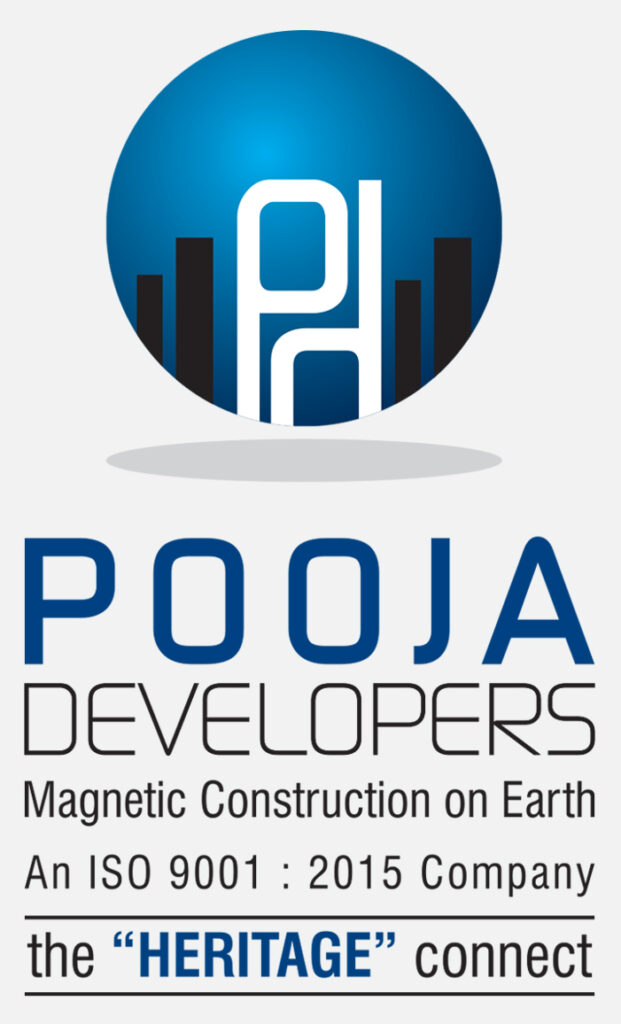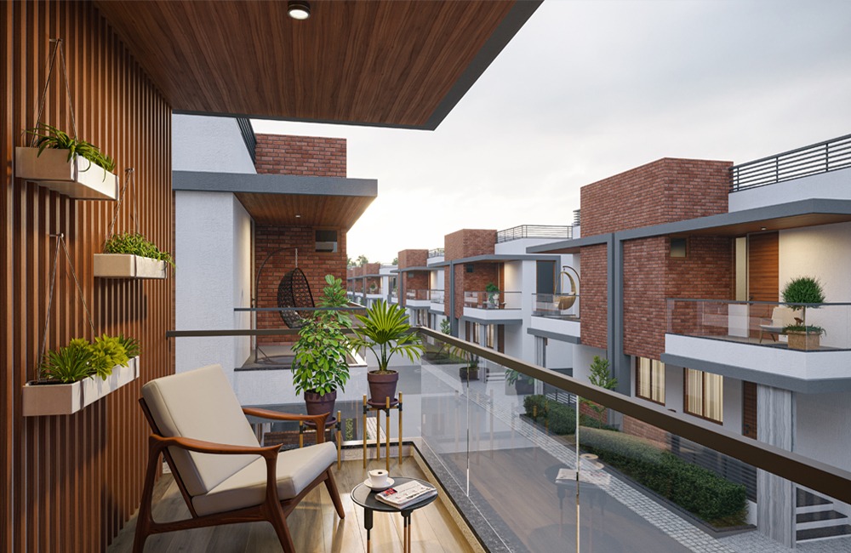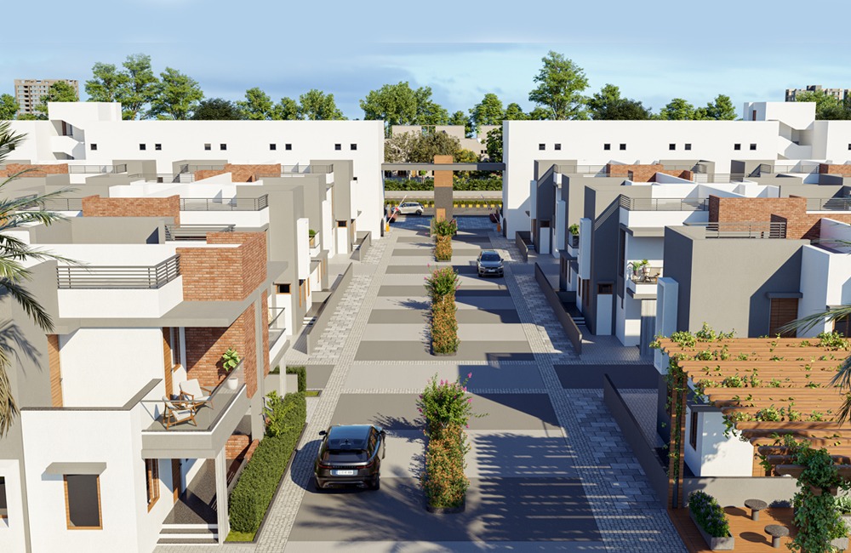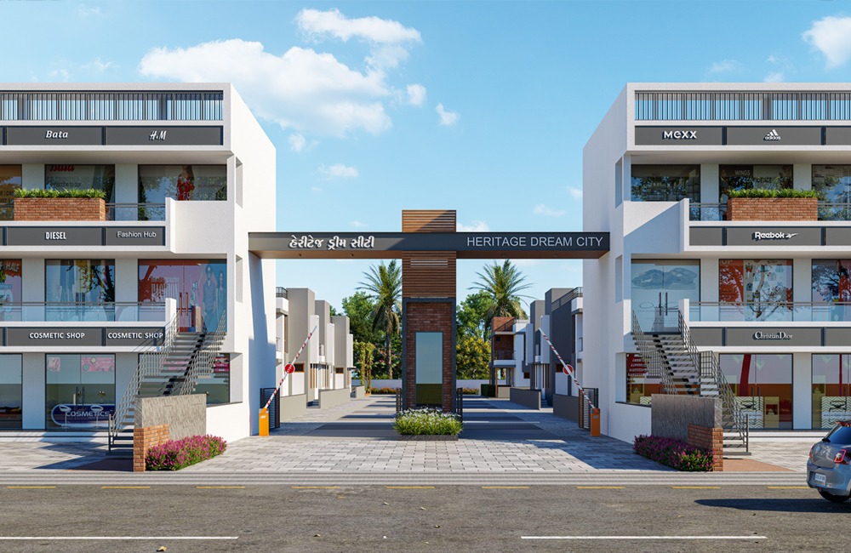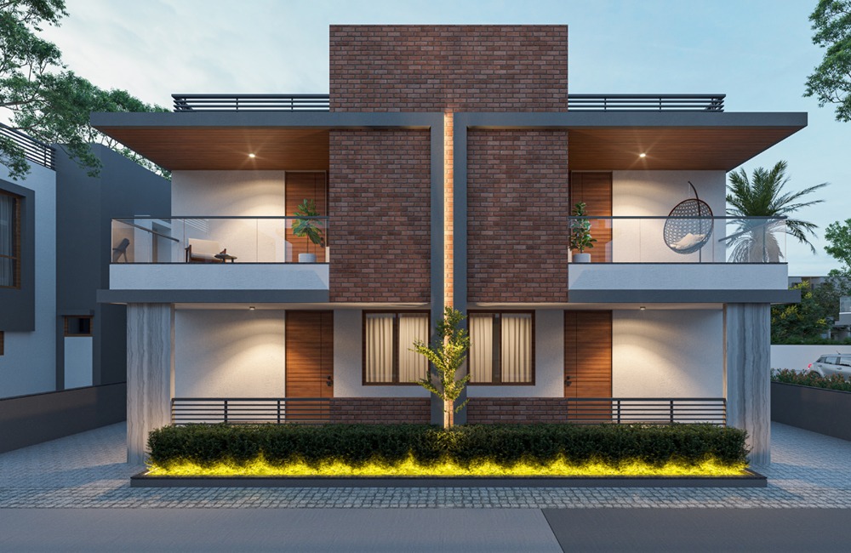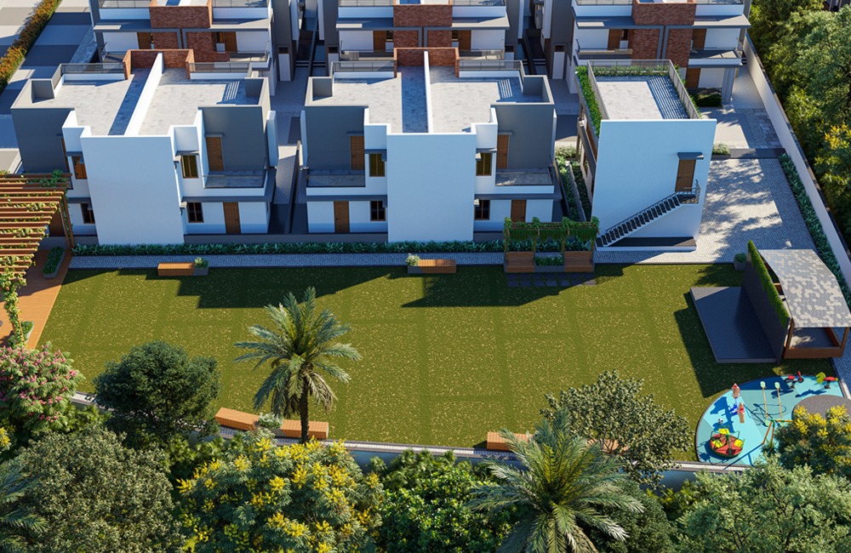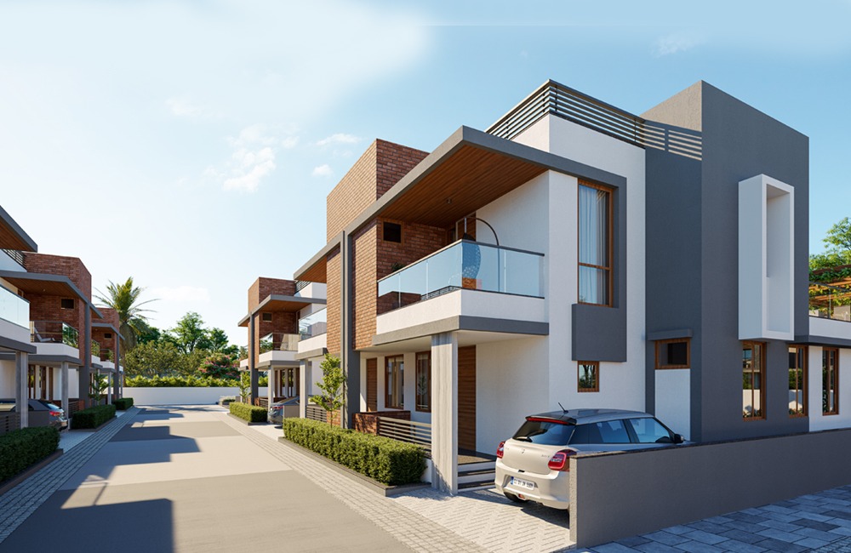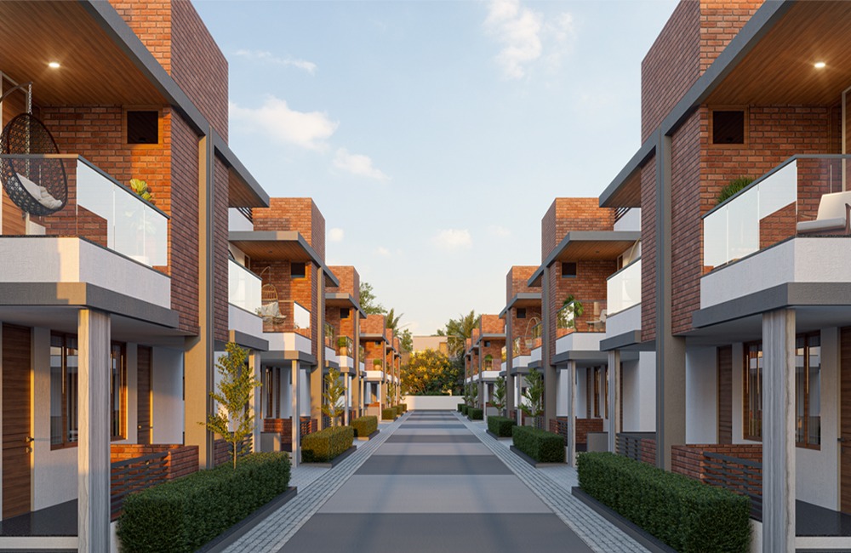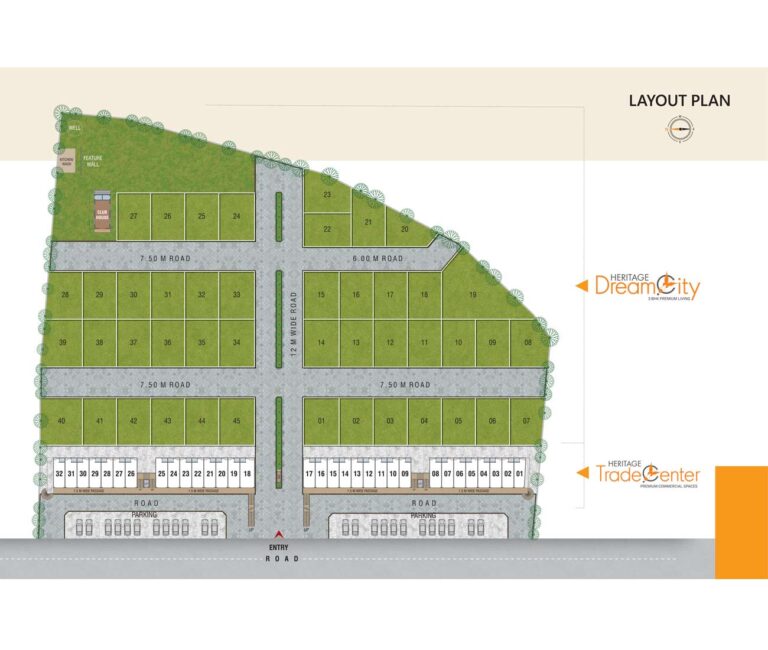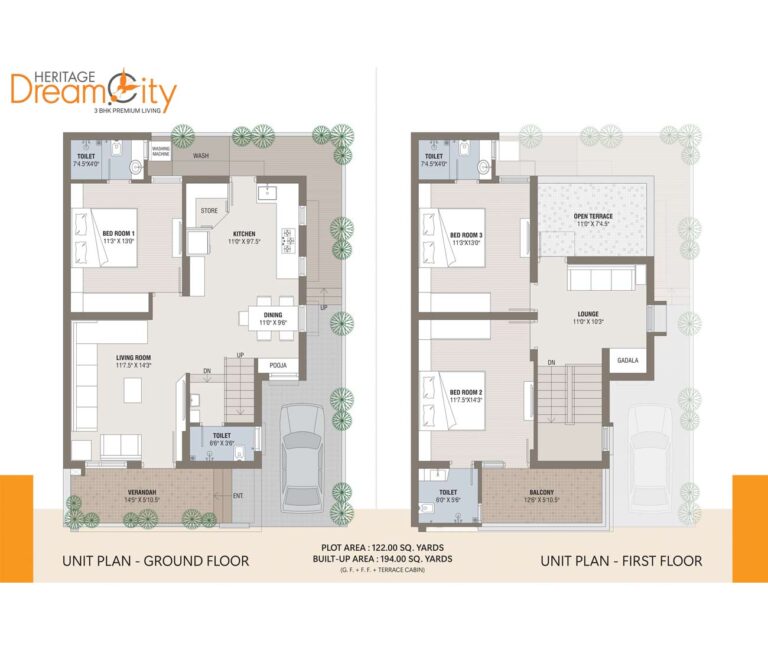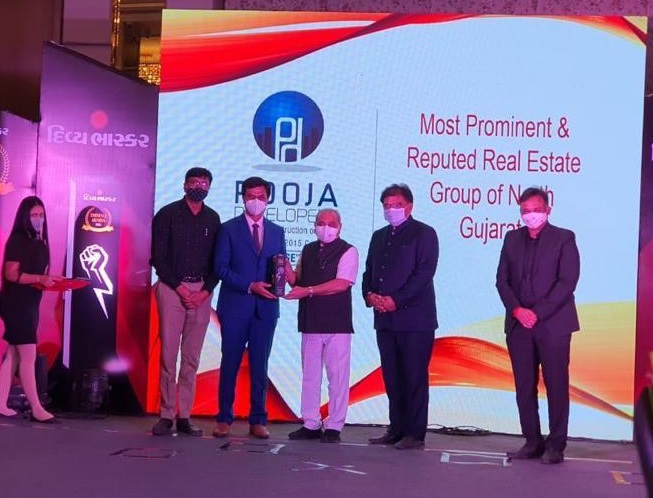HERITAGE DREAM CITY
HERITAGE CAPITAL
Project Overview
Amenities
- Well Organised And Developed Residential Scheme With Unique Concept, First Time In Visnagar Like Metro Cities.
- Ideal Location For Residential & Commercial Locality Opp. N. V. Kanya Vidyalaya, Kada Road.
- Aesthetically Elegant & Attractive Elevation.
- Nearby Reputed Educational Institutes And Party Plot.
- 24 Hours Water Supply From Private Well And Municipal Water Connection.
- Internal C.C. Roads Joining With Main Road And Street Light.
- Attractive Main Gate With 40 Feet Wide Entry Road.
- Project Boundary With Compound Wall
- Developed Common Plot With Multi Purpose Utility And Landscaped Garden.
- Club House With Yoga Room And Indoor Games.
- Senior Citizen Sit Outs With Jogging Track.
- Children Play Area.
- Paving Blocks In Sides Of Internal Cc Roads.
- 24 Hours Security.
- High Resolution Cctv Camera With Display Unit At Main Entrance Gate.
- Under Ground Electrification.
- Termite Treatment.
Specifications

STRUCTURE
Load bearing brick wall structure

PLASTER
Single coat mala plaster with white cement putty & primer coat for inside wall. Double coat gutka plaster with water proof acrylic exterior color for outer side wall.

FLOOR FINISH
800 mm x 800 mm Standard quality vitrified tiles flooring for ground floor and first floor.
Matt finish vitrified tiles flooring in Parking area & other open space. China mosaic on terrace.

KITCHEN PLATFORM
Granite top with stainless steel sink & decorative standard glazed tiles up to lintel level.

DOORS & WINDOWS
Door frames in Imarati wood.
Decorative main door.
All flush doors with both side laminated sheet.
Window frames and shutters in aluminium section with glass and safety bars.

TOILETS
Branded glazed tiles up to 7'-0" height with branded sanitary fittings.

PLUMBING
Standard quality PVC plumbing with S.S. finish brass fittings (open wall mixer in all attached toilet)
Standard quality CPVC plumbing in toilet for hot water.

WATER
Overhead 1000 Ltrs. PVC water tank on terrace & 4000 Ltrs. underground water tank.

ELECTRIFICATION
Three phase concealed ISI copper wiring with standard quality modular switches.
Project Plans
Location

Download Brochure Heritage Dream City
Get any information about this project then you should be download broucher.
